News and events from USTB about research, science and technology, social science, art,
faculty and staff, students life and issues happening all around the world.
Topics
Date
Views
On July 31st, the review meeting of the Xiong’an Campus Master Plan solicitation and application design scheme was held in the center of the USTB Olympic Gymnasium. Prof. YAN Xiangbin, Vice President of USTB, and Prof. QUAN Liangzhu, Associate Head of the University Affairs Committee attended the meeting. Five top-level national survey and design masters were invited to the meeting as the review experts. Heads of relevant functional departments, as well as all staff of Xiong’an Campus Construction Project Headquarters (hereinafter referred to as "Headquarters”), attended the meeting.
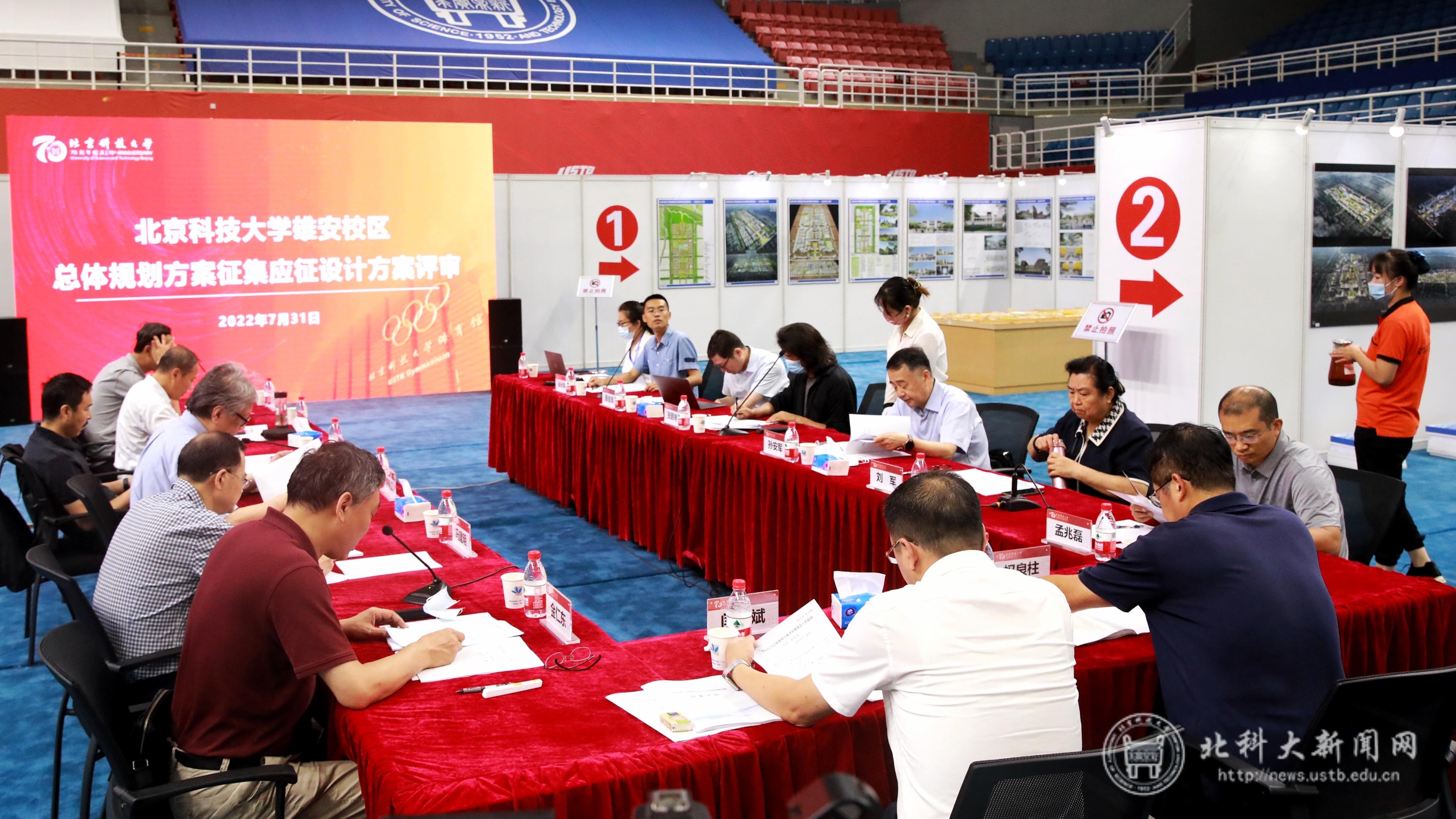 Site of the meeting
Site of the meeting
In April 2022, the university issued the tender announcement of "Pre-Qualification of Xiong’an Campus Master Plan", and officially started the solicitation of the master plan. 44 design companies applied, and 20 design companies submitted application documents. After the expert review, 7 top design teams led by 4 academicians and 5 top-level designers were shortlisted. In May, the university issued a solicitation document for the master planning scheme to 7 applicants, clarifying the "Design Specification" and "applicants need-to-know", and each design team officially started the master planning and design work.
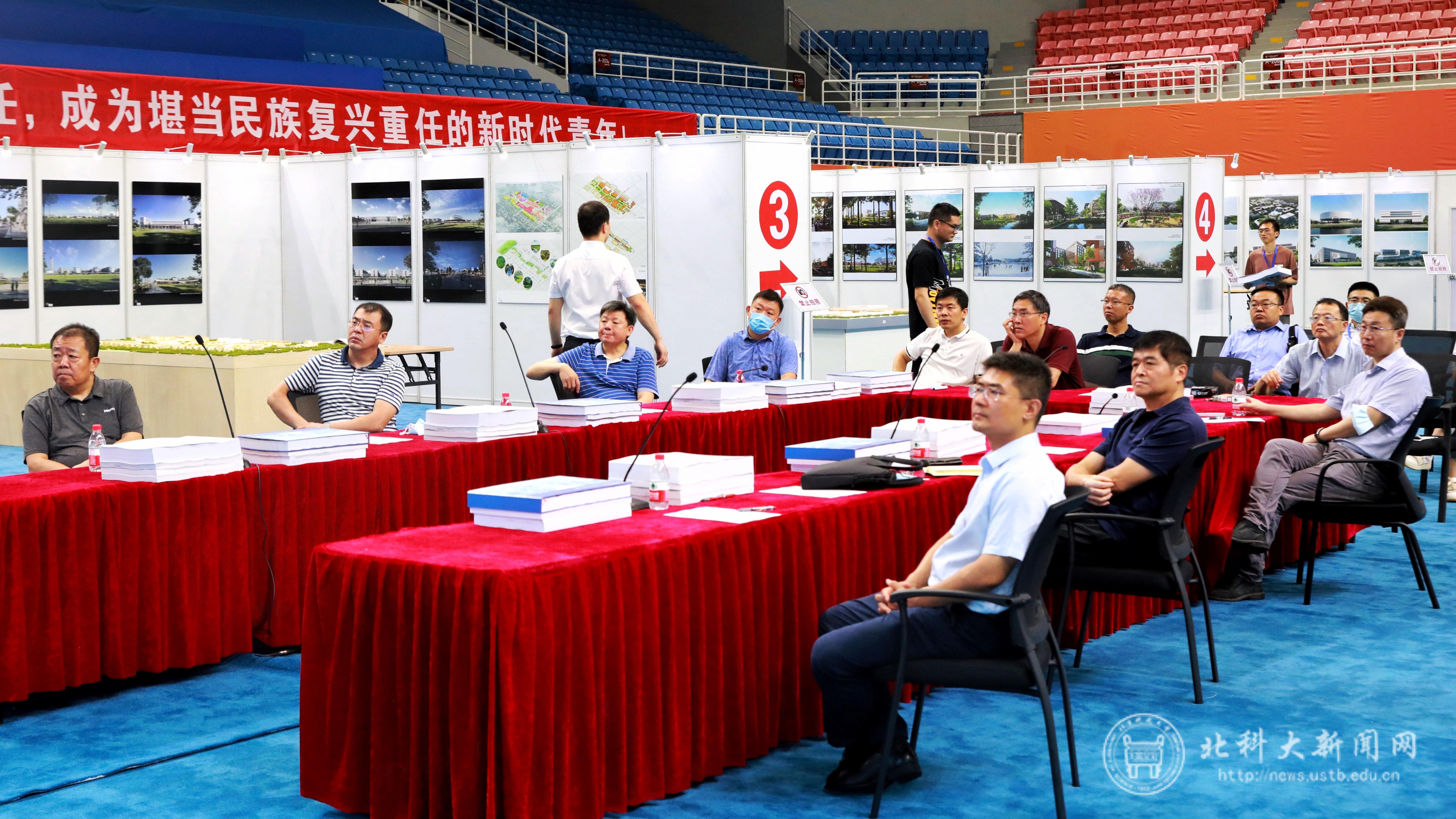 Site of the exhibition
Site of the exhibition
Before the review meeting, Prof. YANG Renshu, President of USTB; Prof. YU Chengwen, Vice Chancellor of USTB; Prof. LV Zhaoping and Prof. WANG Luning, Vice Presidents of USTB; Mr. WANG Changshu, Director of the Basic Construction Department, Planning Department at the Ministry of Education; Mr. WU Guoqiang, Deputy Director of Planning and Construction Center at the Ministry of Education; relevant members in the leading group of the Headquarters and heads of relevant functional departments observed the design scheme and put forward suggestions.
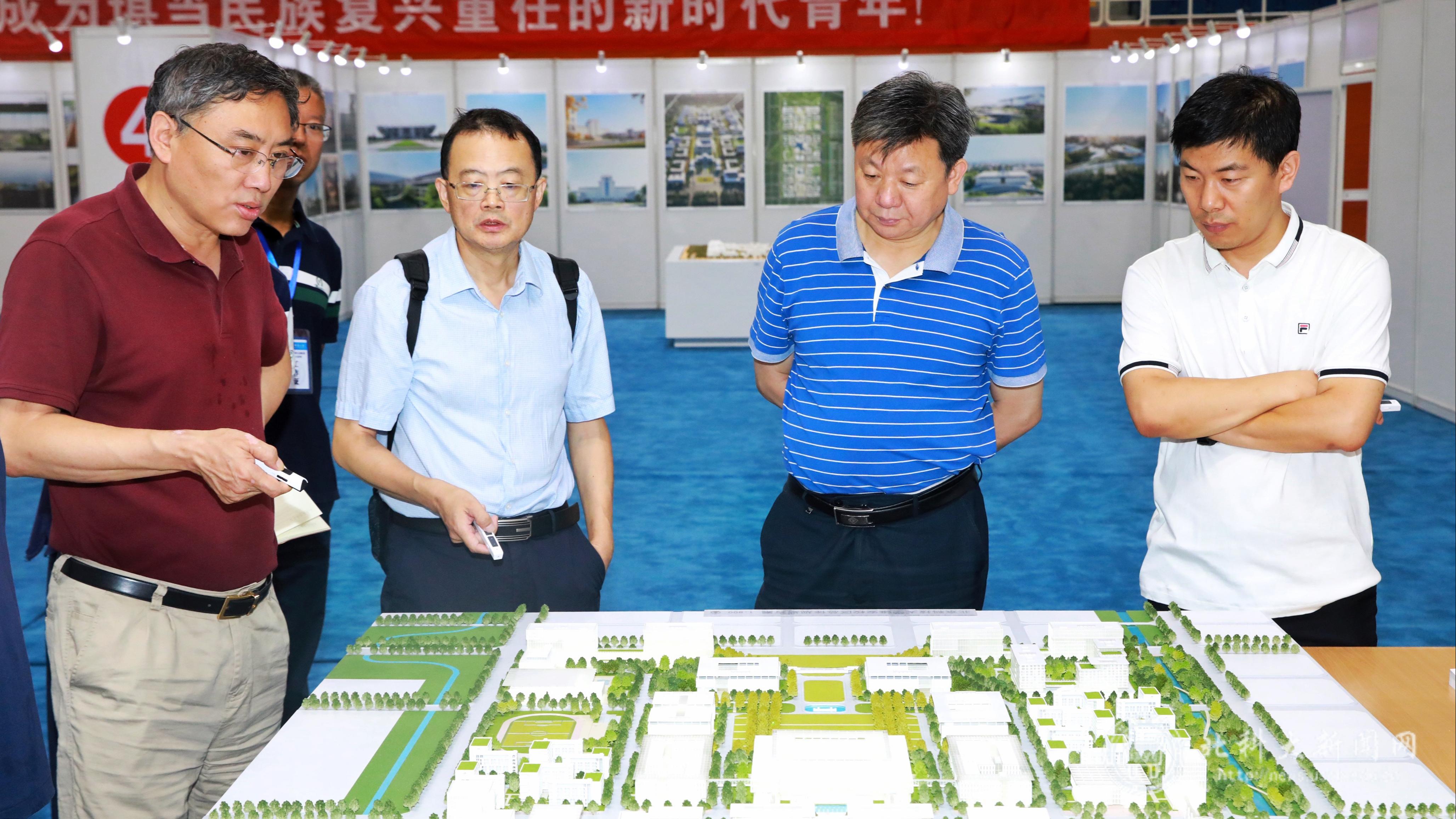 Observing the design scheme
Observing the design scheme
Seven design teams thoroughly studied the university’s history, culture, as well as development needs. After more than two months of intensive work and repeated polishing and optimization based on dozens of communications with the Headquarters, they formally submitted the design scheme, model, and video to the school on July 29th. Under the careful design of the Headquarters, the program results will be presented to the evaluation experts in the form of a physical exhibition and video introduction.
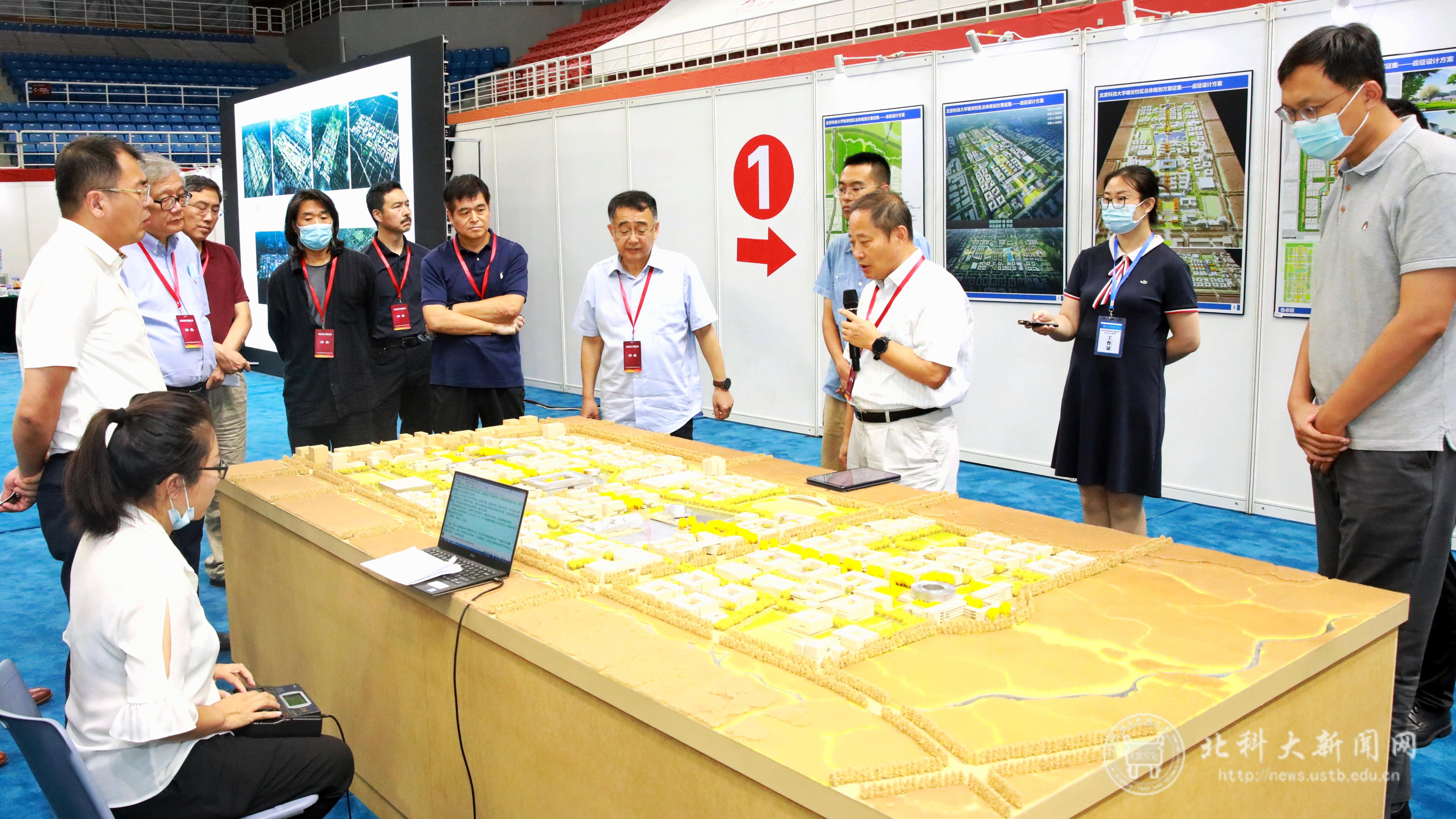 Introducing the design scheme
Introducing the design scheme
Each of the 7 designs has its own style and advanced concept, full of creativity and deep thinking, which fully implements the requirements of the design specification. After voting by experts inside and outside the university, three winning designs were produced. The three winning schemes all realized the organic integration of inheritance and innovation, accurately interpreting the spirit and character of USTB. In terms of spatial structure, the main building, library, gymnasium, and other main buildings carry out the design of the north-south central axis and the pattern of the east-west central axis of the Xueyuan Road campus. In terms of functional layout, the inner circle of the public teaching area, the middle circle of the department scientific research room, and the outer circle of the student dormitory and canteen structure can significantly improve the efficiency of students' study and life, fully reflecting the "student-centered" humanistic care; In terms of building facilities, the artificial lake, concert hall, student activity center, walking path, cycling path and other landscape planning and individual buildings will fully meet the expectations of teachers and students. All three schemes have reasonable consideration of reserving space for the development of the school in the coming decades. At the same time, based on the Xiong’an Campus to serve the development positioning of Xiong’an New Area, the integration of the campus and the city has made great efforts.
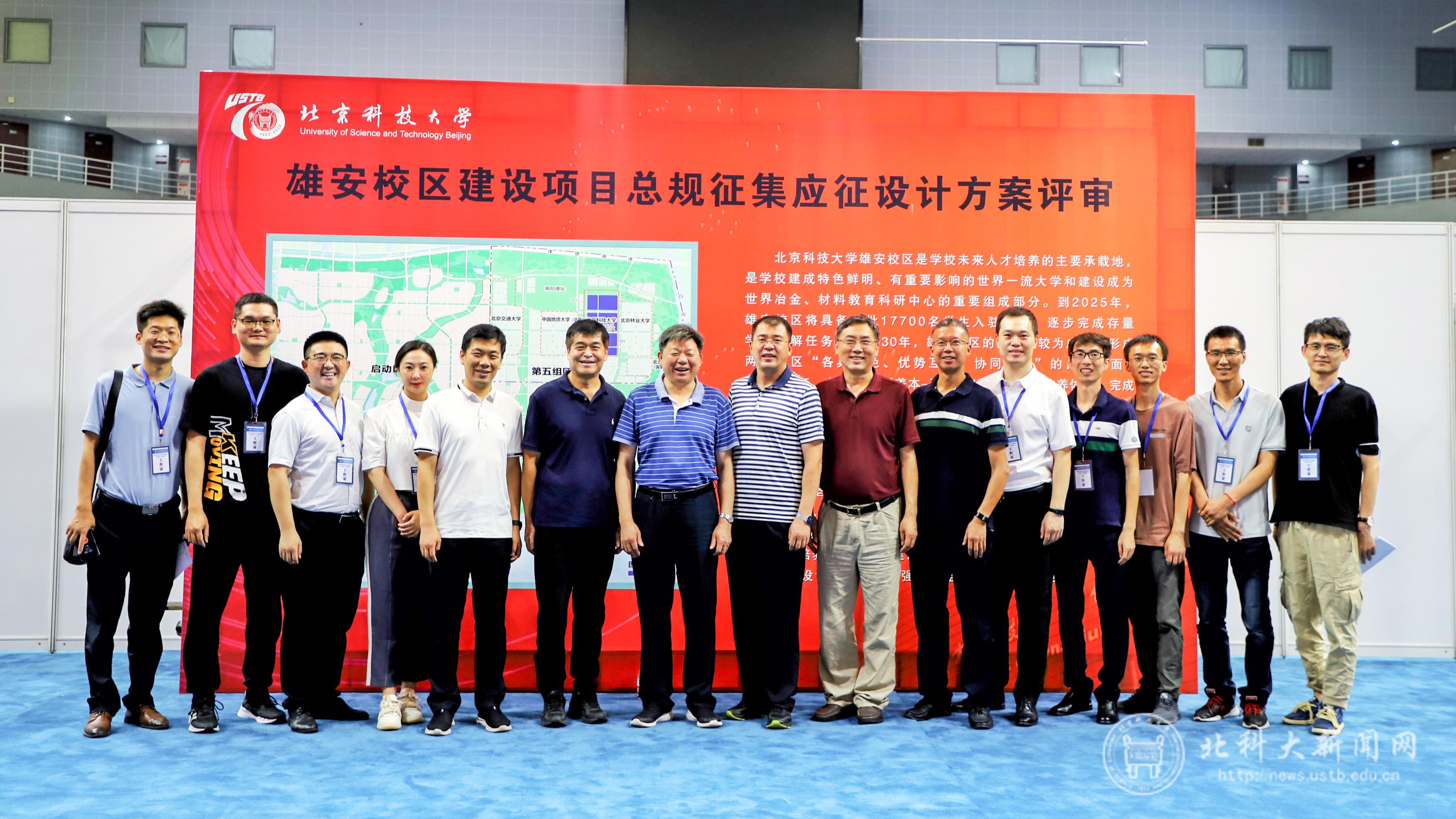 Group photo
Group photo
In the following month, the three design teams will further modify and perfect the three final design plans based on the expert review opinions as well as the specific needs of the university. The three final design plans are expected to meet all the teachers and students at the end of August. At that time, teachers and students can also observe and vote for the most favorite plan. Let's wait and see!
Draft: WU Yueheng
Revision: CHENG Mingyuan
Topics
Date
Views